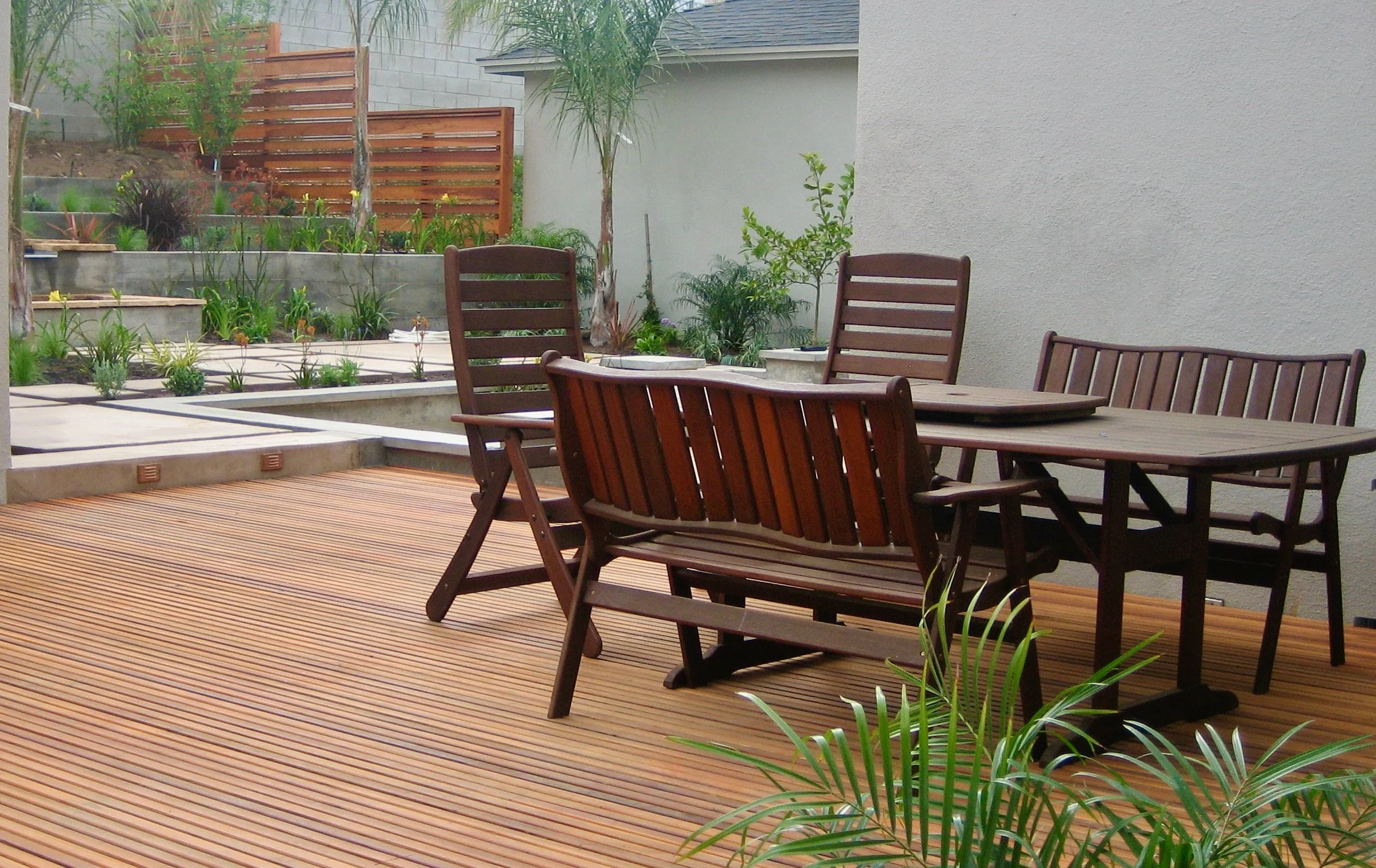LINDA ENDLER DESIGN is a full service landscape architecture firm for residential and commercial, offering site planning, conceptual & schematic design, renderings, construction documents and cost estimating.
HOW WE WORK
PHASE I
I. MEET
At our initial meeting, we walk the site and determine the scope of work based on the client’s wish list. This is a good time to discuss a rough budget.
II. RESEARCH & ANALYSIS
Upon acceptance of the project proposal, we will produce a base map of the property, analyze the site, identify the opportunities and constraints and create a personalized program of the clients’ wishes.
III. CONCEPT DESIGN
We will prepare concept drawings to communicate our ideas, accompanied by images of a customized plant palette, paving options, and other garden elements such as a water or fire feature, and lighting. Elevations and 3D renderings are provided as needed.
PHASE II
IV. CONSTRUCTION DRAWINGS & COST ESTIMATE
Once revisions are made, construction drawings (CD’s) are created to obtain accurate estimates. The CD’s are the final set of drawings for bidding and installation.
V. INSTALLATION
After a contractor is hired, we can coordinate all aspects of the project including demo, hardscape, planting, & lighting from start to finish.







